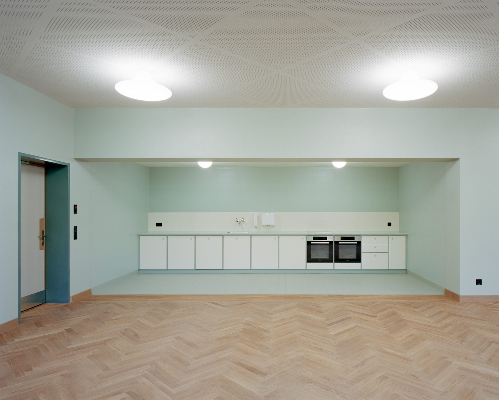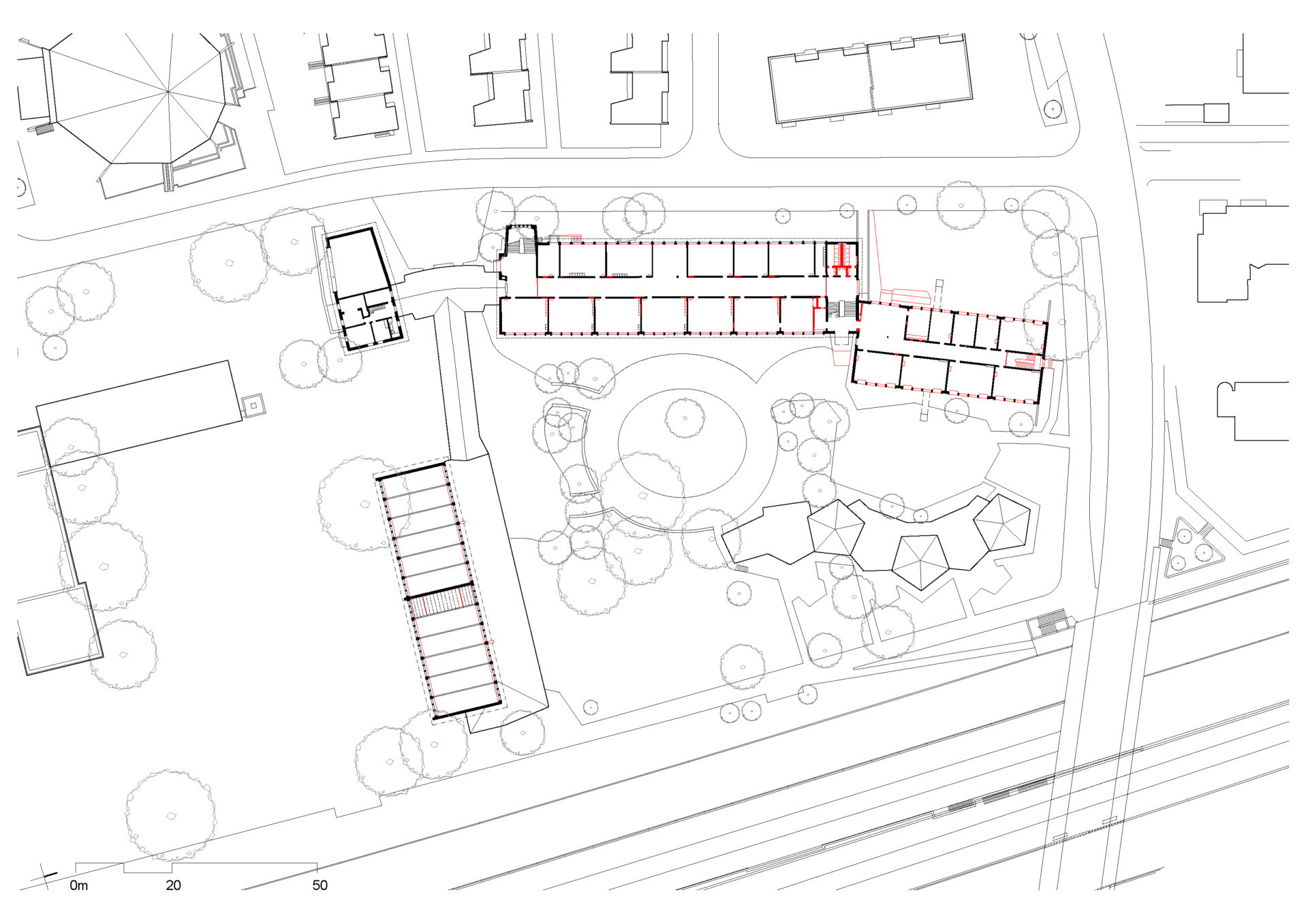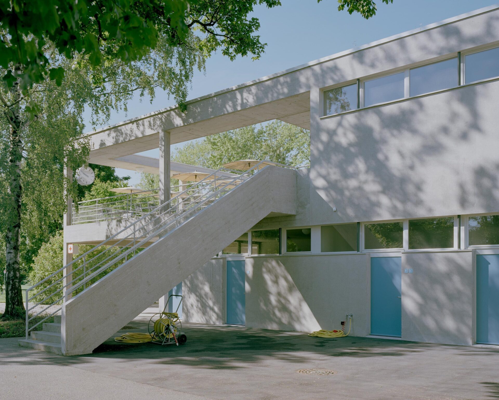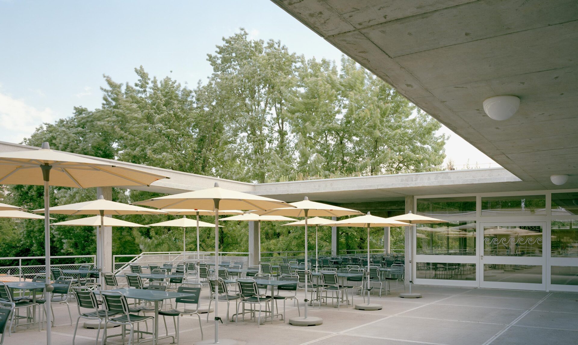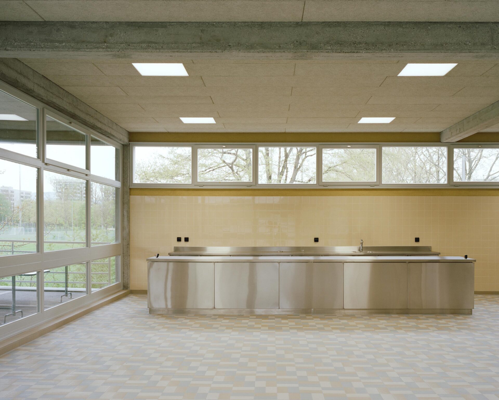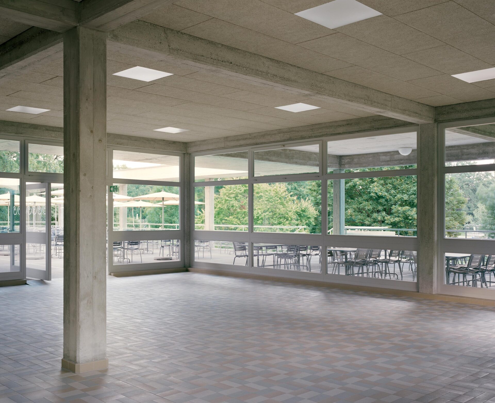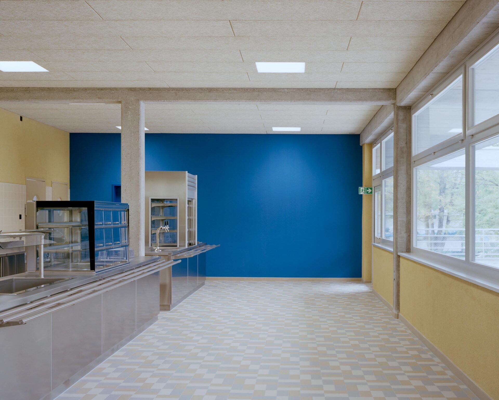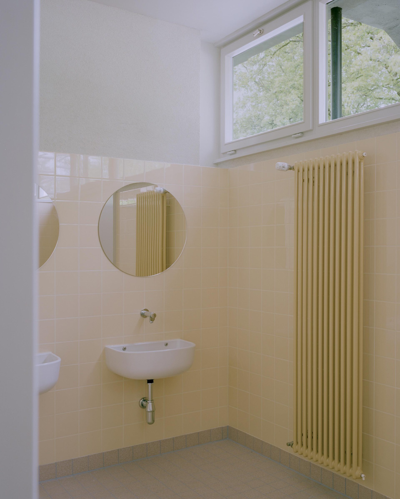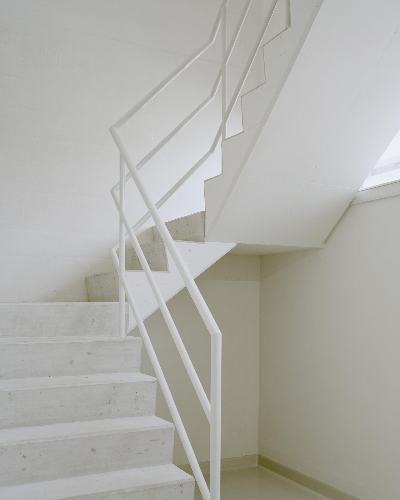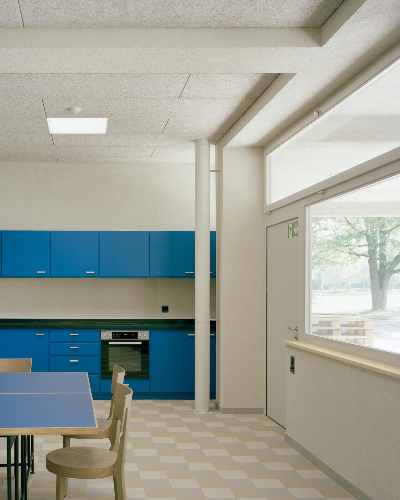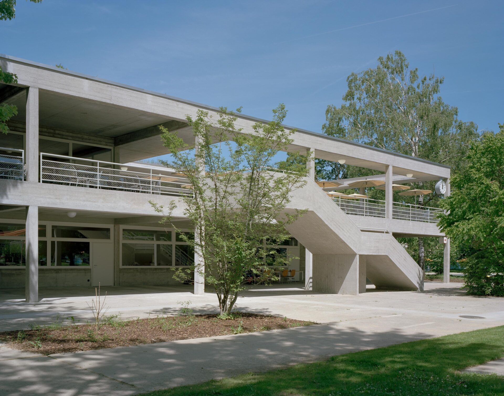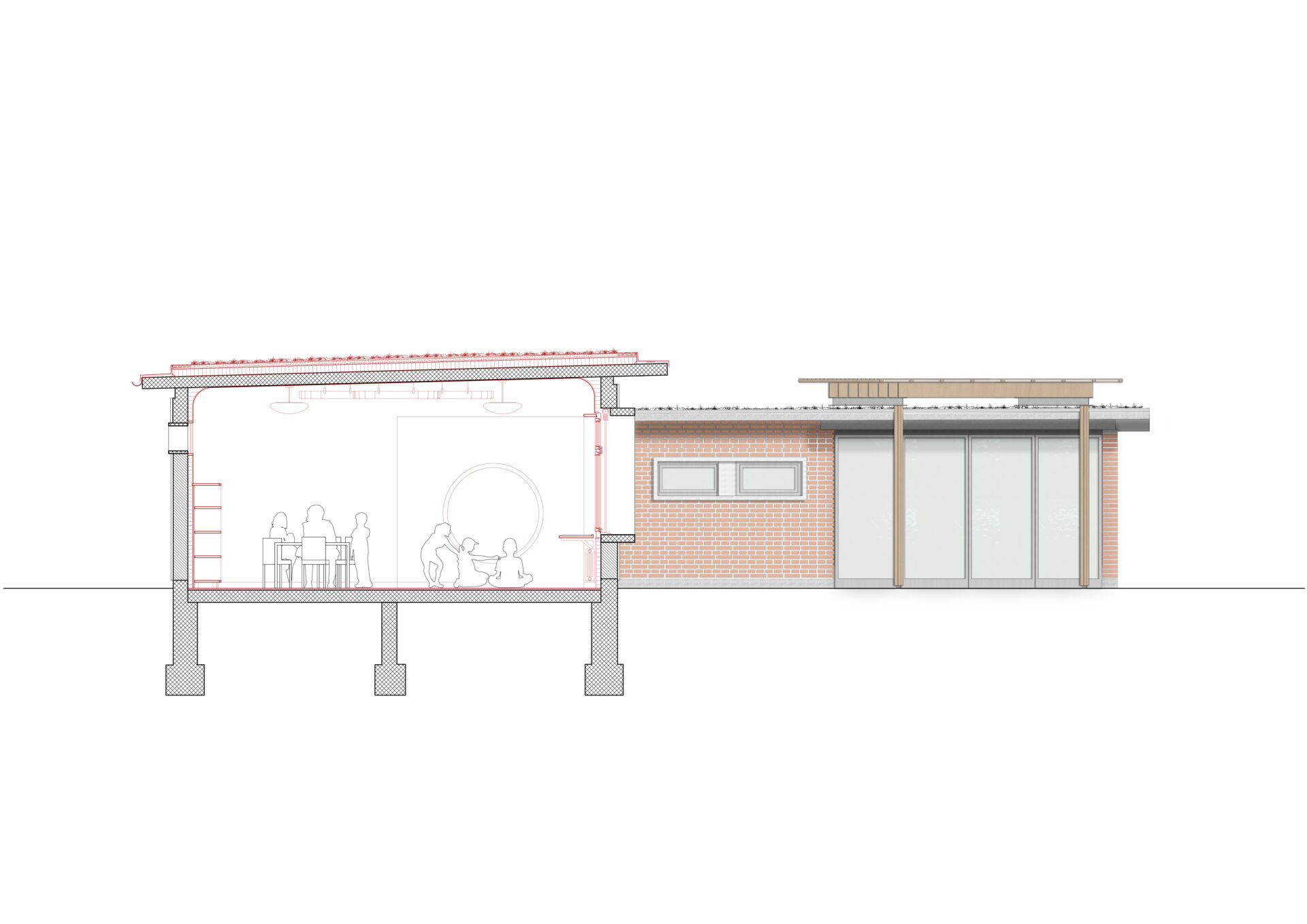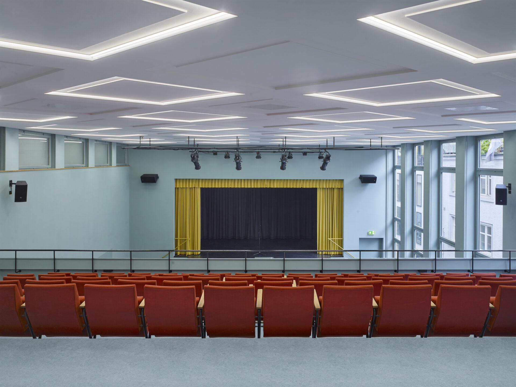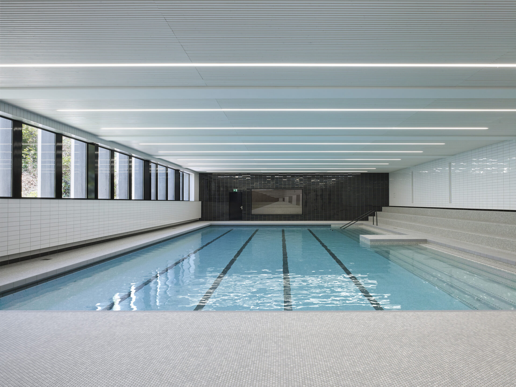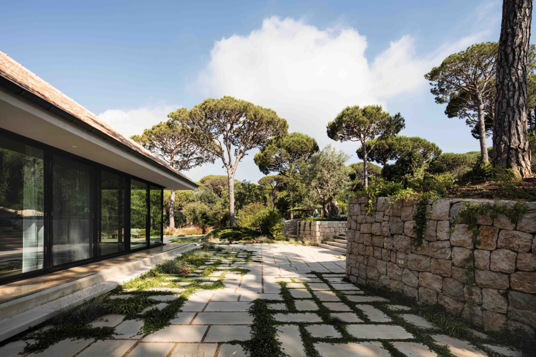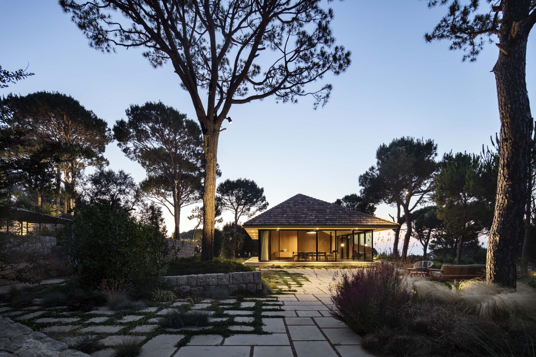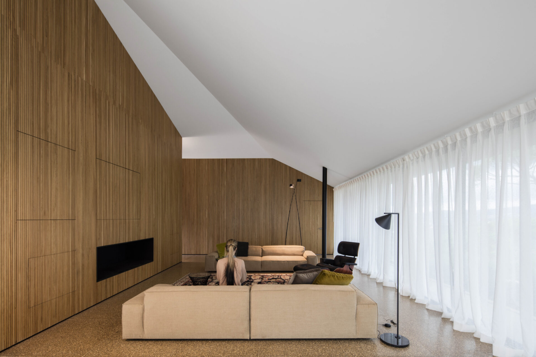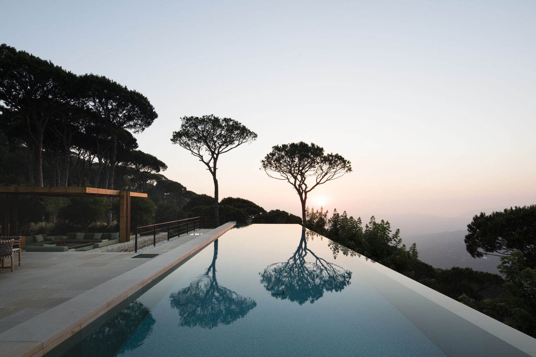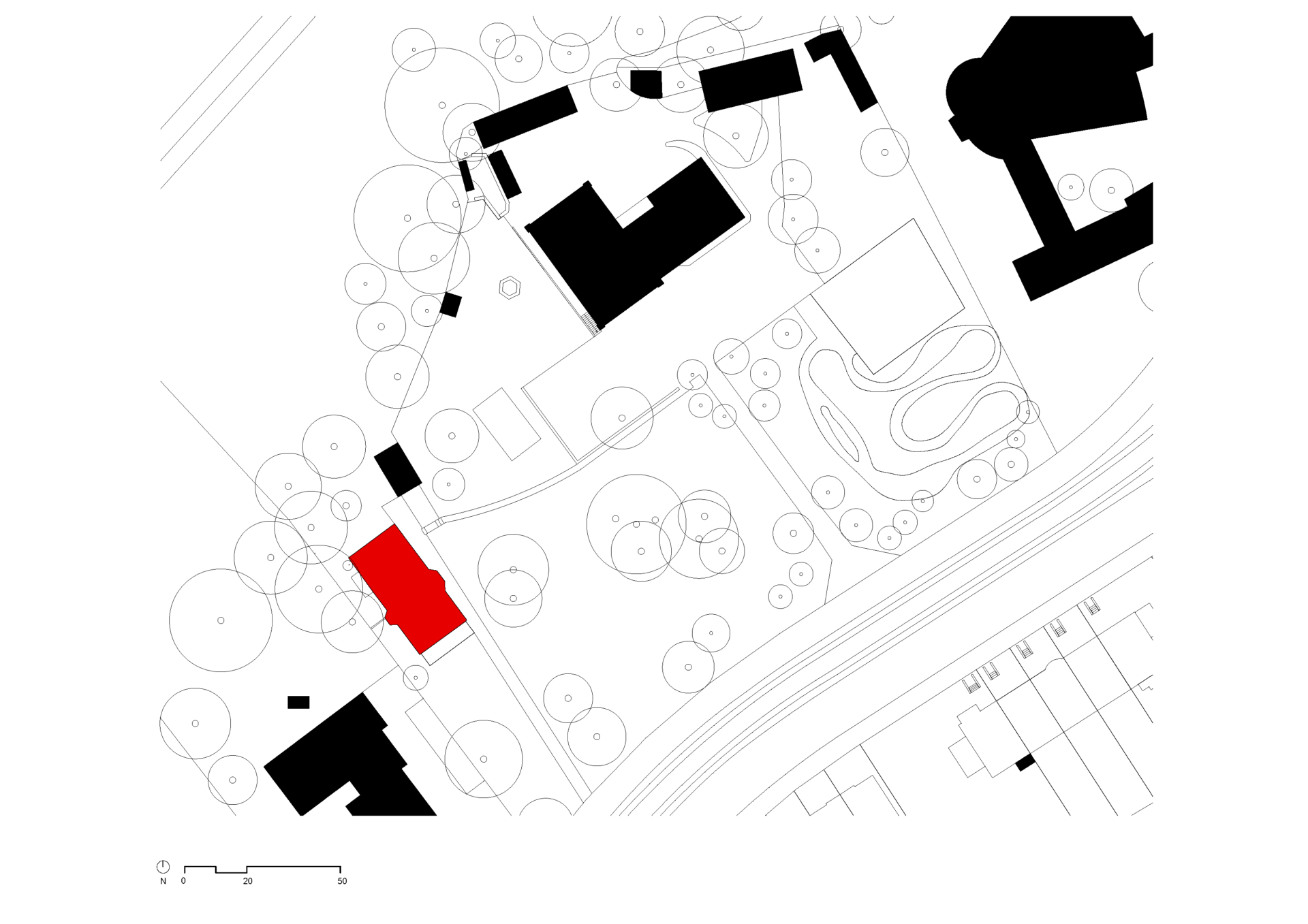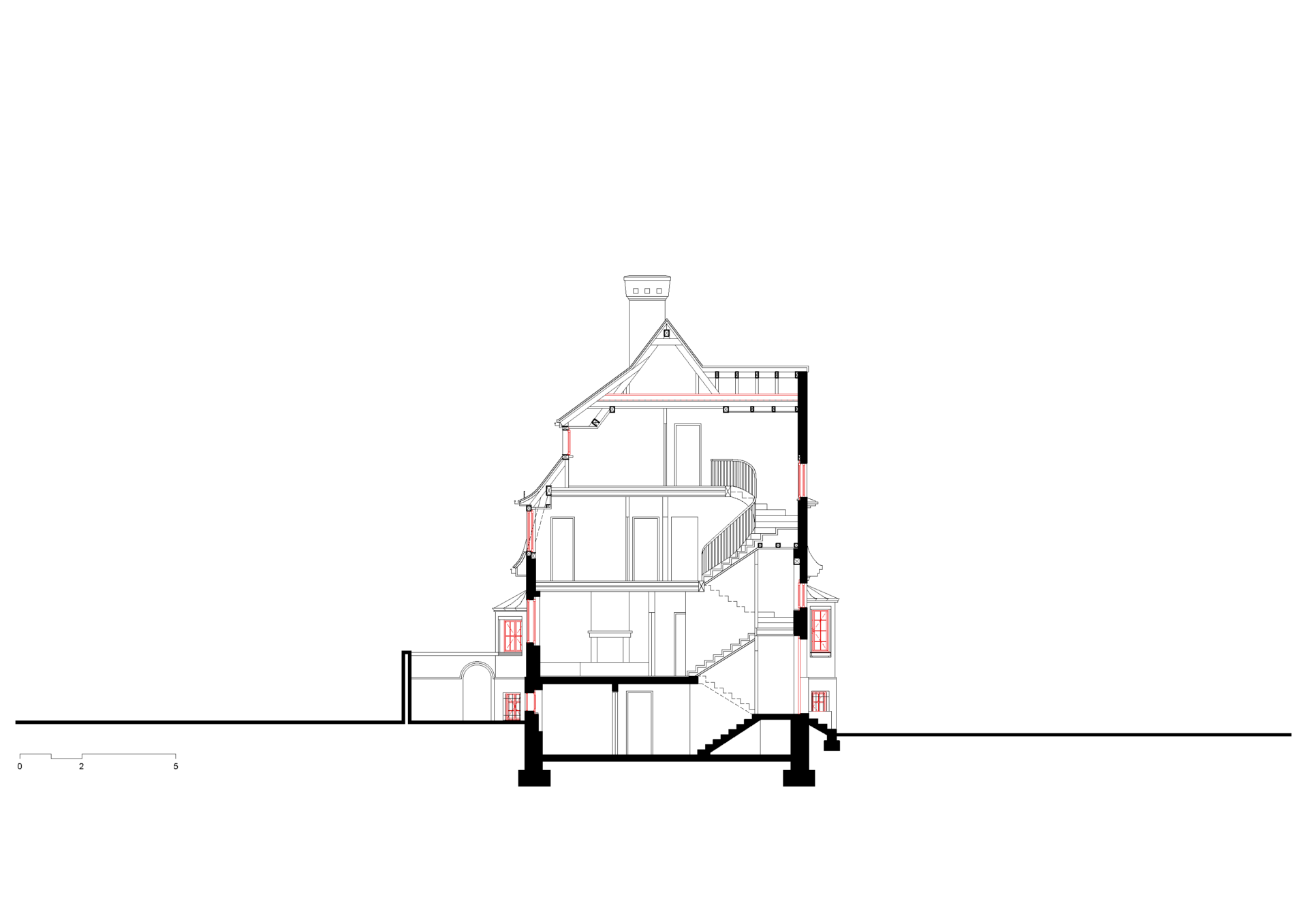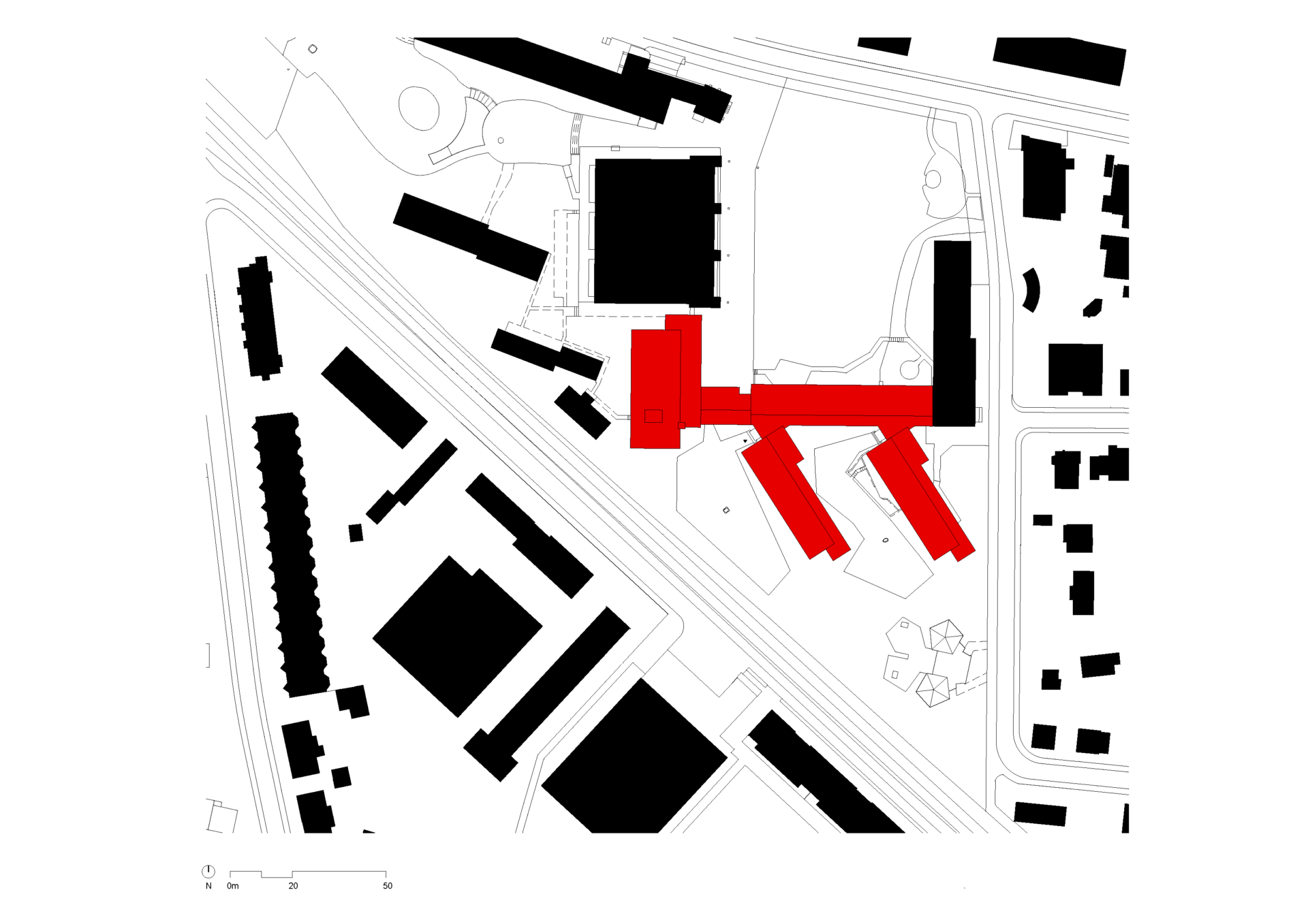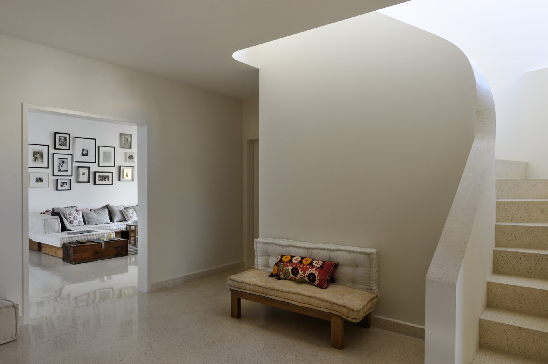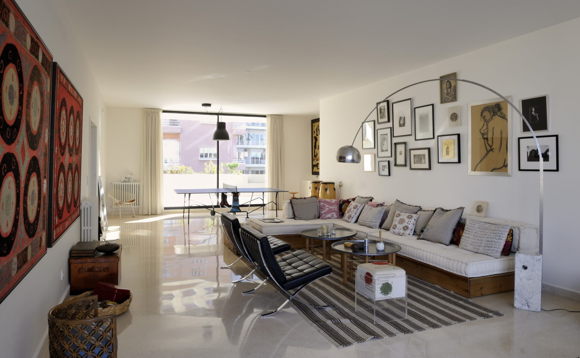Gellert School Complex
Gellert Kindergarten
Restaurant at Bachgraben Public Pool
Duggingerhof/Walkeweg Housing Estate
Double Kindergarten Roggenburgstrasse
Office Building Barfihof
Primary School Sevogel
Theatre Hall Berufsfachschule
Secondary School Pestalozzi
Cantonal High School Rämibühl
Wirtschaftsgymnasium
Youth Center at Gartenbad Bachgraben
Gym and Swimming Hall Vogelsang
Vogesen Stadium
House SK
Children's Home Gute Herberge House 186
Primary School St. Johann
Secondary School Vogesen
Family Grave
Primary School Hebel
Van Dick Apartment
News
19.12.2025 Inventory + Maintenance + Use = Baukultur. Article on the renovation of the Gartenbad Bachgraben restaurant published in the Tec21 special issue on facades and online at espazium.

Profile
MET Architects was founded in 2009 by Roula Moharram and Thomas Thalhofer. With a team of international, highly qualified employees, we develop independent solutions specifically adapted to each building project.
Our portfolio includes new buildings and conversions of various scales, from small direct commissions such as a family tomb in Beirut to the complete redevelopment of entire school complexes as the result of a planner competition, such as the Wirtschaftsgymnasium in Basel. In close dialogue with our clients, we create comprehensible, identity-forming and long-lasting architecture that receives public recognition in the form of publications and awards.
With numerous competition successes, we have established ourselves as specialists in the handling of listed buildings. Our approach is characterized by a thorough analysis and evaluation of the urban context, the socio-cultural background and the historical structure. Based on these findings, we develop projects that meet current programmatic and technical user requirements with high constructive quality, individual detailed solutions and creative sensitivity and begin a new life cycle for the historical building.
Team
Roula Moharram – architect DPLG
Born in Beirut, Lebanon, in 1968. Roula graduated from UP9 Paris-La Seine in 1994 as Architecte DPLG. From 1994 to 1999 she worked as an architect for Pierre El Khoury & Partners in Beirut. In 2000 she opened the office Roula Moharram Architects in Beirut, which she managed until 2009. In partnership with Thomas Thalhofer, she founded MET Architects in Basel in 2009. In the same year, she was a guest critic at ETH Studio Basel for a research project in Beirut. Since 2018, she has been a member of the Arab Center for Architecture ACA. In 2023, she was elected to the BSA Bund Schweizer Architektinnen und Architekten, Basel chapter. Roula Moharram is highly involved in Beirut's architecture scene and is regularly invited to participate in juries, give lectures and lead workshops. In Switzerland, she is committed to disseminating Lebanese building culture by giving interviews, writing articles and organizing exhibitions.

Thomas Thalhofer – Dipl.-Ing. architect
Born in Augsburg, Germany, in 1969. In 1998, Tom graduated from Augsburg University of Applied Sciences with a degree in architecture. From 1998 to 2002 he worked as an architect for HildundK Architekten in Munich. From 2003 to 2007 he was project manager and associate at Christ & Gantenbein Architekten in Basel, from 2007 to 2009 project manager for Christian Kerez Architekt in Zurich. In 2009 he founded MET Architects in partnership with Roula Moharram. From 2009 to 2011 he was a lecturer at the Lucerne University of Applied Sciences and Arts in the Master's program and in 2013 he was a guest critic in the Bachelor's program in Architecture. He has been a member of the Arab Center for Architecture ACA since 2018. In 2023, he was elected to the BSA Bund Schweizer Architektinnen und Architekten, Basel chapter, and in 2025 he was elected to be a member of the Binningen municipal committee for construction and planning issues. Thomas Thalhofer gives lectures as an expert on the topic of conversion and renovation at universities in Switzerland and neighboring countries.

Sybilla Glutz - assistant to the management

Nola Bally – architect BA

Alma Baumgartner – architect BA

Viviane Ehrensberger – architect MSc

Inga Federe – Dipl.-Ing. architect TU

Katharina Fesenmair – architect MA

Mio Kobayashi – architect MA

Mathilde Lesenecal - architect MAA

Andrea Perletti – architect MA

Ida Warth - architect BSc

Publications
Gellert Primary School
Bau der Woche swiss-architects – 2025
best architects 26 gold – 2025
afasia – 2025
More Sports. More Architecture - 10/2025
AIT – 05/2025
Swiss Arc – 03/2025
architect@work Newsletter – 02/2025
db Respekt und Perspektive – Anerkennung 12/2024
Bau- und Verkehrsdepartement Basel Stadt, Städtebau und Architektur, Hochbau – 2020
Quartierkurier – 03/2021
Restaurant Gartenbad Bachgraben
Tec21 – 12/2025
BauNetz – 09/2025
ArchDaily – 08/2025
Swiss Arc – 03/2025
Theatre Hall Berufsfachschule Basel
Jahrbuch der Architektur – 2025
best architects 25 – 2025
Baunetz_Wissen – 2023
Hochparterre – 2023
Bau der Woche swiss-architects – 2023
Open House Basel – 2023
Cantonal department of buildings and transportation Basel-Stadt, urban planning and architecture division – 2023
Pestalozzi Secondary School
VELUX Architektur-Wettbewerb 2024/25 – 2025
Espazium – All Articles – 2023
Open House Basel – 2023
Cantonal department of buildings and transportation Basel-Stadt, urban planning and architecture division – 2023
Die natürliche Klimaanlage – bz Basel / CH Media – 2023
Kühlsystem aus altem Perisen – SRF Regionaljournal Basel Baselland vom 08.08.23
Kühlung fürs Pestalozzischulhaus – teleBasel punkt6 vom 18.08.23
Youth Center Bachgraben
Open House Basel – 2023
Wirtschaftsgymnasium
archithese – 2023
Bau der Woche Swiss Architects – 2022
Architektur Dialoge – 2021
Architektur Basel – 2021
Cantonal department of buildings and transportation Basel-Stadt, urban planning and architecture division – 2020
Gym and Swimming Hall Vogelsang
Werk, Bauen + Wohnen, Werkmaterial – 03/2022
Cantonal department of buildings and transportation Basel-Stadt, urban planning and architecture division – 2022
Immobilien Basel Stadt ‒ 2021
db Deutsche Bauzeitung – 10/2021
Baunetz_Wissen – 2021
DETAIL online – 2021
Schweizer Baudokumentation – 2021
OPEN HOUSE BASEL – 2021
Architektur + Technik – 2021
ArchDaily – 2021
BauNetz – 2021
Modulor – 2021
Vogesen Stadium
Otto Borst-Preis – 2022
Schweizer Baudokumentation – 2021
More Sports. More Architecture – 07/2021
Werk, Bauen + Wohnen – 04/2021
sb Magazin – 2021
DETAIL online – 2021
BauNetz – 2021
Baunetz_Wissen – 2021
Bauwelt – 2020
TEC21 – 2020
Hochparterre – 8/20
Xia by AIT – 2020
best architects 21
Bau der Woche Swiss Architects – 2020
Architektur + Technik – 2020
Cantonal department of buildings and transportation Basel-Stadt, urban planning and architecture division – 2020
Einweihung der Arena Vogesen – 2019
Basel/Beirut-Series
Espazium – Teil 3 – 2019
Espazium – Teil 2 – 2019
Espazium – Teil 1 – 2019
Primary School Gellert
Cantonal department of buildings and transportation Basel-Stadt, urban planning and architecture division – 2020
Quartierkurier – 03/2021
db 12.2024 Respekt und Perspektive Wettbewerb
Children Home Gute Herberge House 186
Landpartie: Reformarchitektur in Riehen – 2019
House SK
Wohnrevue – 2020
Designboom – 2020
Baunetz_Wissen – 2020
Bau des Jahres Swiss Architects – 2019
Bau der Woche Swiss Architects – 2019
Espace Contemporains – 2018
Subtilitas – 2018
Schoolhouse St. Johann
Bau des Jahres Swiss Architects – 2018
Immobilien Basel Stadt ‒ 2019
best architects 19
Cantonal department of buildings and transportation Basel-Stadt, urban planning and architecture division – 2018
meter magazin – 2018
Umbauen + Renovieren – 2018
Architektur + Technik – 2018
Bau der Woche Swiss Architects – 2018
VELUX – 2017
TEC 21 – 2017
Schoolhouse Hebel
Immobilien Basel Stadt – 2016
Bau des Jahres Swiss Architects – 2016
Schweizer Baudokumentation – 2016
Sonntagszeitung – 2016
TEC 21 – 2015
Kunst + Architektur – 2015
Cantonal department of buildings and transportation Basel-Stadt, urban planning and architecture division – 2015
docomomo – 2014
db – Deutsche Bauzeitung, Metamorphose – 2014
Kantonale Denkmalpflege, “best practise” – 2014
Architektur + Technik ‒ 2014
Werk, Bauen + Wohnen ‒ 2014
Umbauen + Renovieren – 2014
Riehener Zeitung – 2014
Van Dick Apartment
best architects 16
Bau der Woche Swiss Architects – 2013
AM Apartment
Mediterranean Housing Lebanon – 2014
identity – 2013
Work catalogue
2021-2025
Liegenschaften im Finanzvermögen, Basel – Zustandsanalysen und Machbarkeitsstudien, Wettbewerb im offenen Verfahren, Rahmenvertrag 2021-2026
Haus RT, Franche-Comté, F – Gesamtsanierung, Direktauftrag, Fertigstellung 2025
Haus «Zum Adlerberg», Basel – Gesamtsanierung, Direktauftrag, Fertigstellung 2025
Gesamtsanierung Schulhaus Hinterer Grund, Flawil – 1. Platz Wettbewerb im offenen Verfahren, 2025
Primarschule Gellert, Basel – Gesamtsanierung, 1. Platz Wettbewerb im offenen Verfahren, Fertigstellung 2024
Restaurant Gartenbad Bachgraben, Basel – Gesamtsanierung, 1. Platz Wettbewerb im offenen Verfahren, Fertigstellung 2024
Schhulhaus Frohheim, Olten – Gesamtsanierung, 1. Platz Wettbewerb im offenen Verfahren, 2024
Schulhaus Ländli, Baden – Umbau und Sanierung, 3. Platz Wettbewerb im offenen Verfahren, 2024
Doppelkindergarten Roggenburgstrasse, Basel – Sanierung, Wettbewerb im offenen Verfahren, 2024
Barfihof, Basel – Studienauftrag im selektiven Verfahren, 2023
Sporthalle Langacker, Herrliberg – Gesamtinstandsetzung und Erweiterung, Wettbewerb im selektiven Verfahren, 2023
Sevogel-Schulhaus, Basel – Dachgeschossausbau und Teilsanierung, Wettbewerb im offenen Verfahren, 2023
Primarschule Staufen – Ersatzneubau, Studienauftrag im selektiven Verfahren, 2023
Primarschule Wehrli, Kreuzlingen – Gesamtsanierung und Erweiterung, Wettbewerb im selektiven Verfahren, 2023
Kantonsschule Rämibühl, Zürich – Gesamtsanierung, Wettbewerb im selektiven Verfahren, 2023
Sekundarschule Pestalozzi, Basel – Dachgeschossausbau und Fassadensanierung, 1. Platz Wettbewerb im offenen Verfahren, Fertigstellung 2022
Theatersaal Berufsfachschule, Basel – Gesamtsanierung, 1. Platz Wettbewerb im Einladungsverfahren, Fertigstellung 2022
Jugendzentrum Gartenbad Bachgraben, Basel – Gesamtsanierung, Folgeauftrag Wettbewerb im offenen Verfahren, Fertigstellung 2022
Bildungszentrum Limmattal, Dietikon – Gesamtsanierung, Wettbewerb im selektiven Verfahren, 2022
Turnhalle Burgstrasse, Riehen: Gesamtsanierung – Wettbewerb im offenen Verfahren, 2022
Wirtschaftsgymnasium, Basel – Gesamtsanierung, 1. Platz Wettbewerb im offenen Verfahren, Fertigstellung 2021
Klybeq K-26, Basel – Gesamtsanierung, Wettbewerb im Einladungsverfahren, 2021
Primarschule Nordstrasse, Zürich – Gesamtsanierung und Dachausbau, Wettbewerb im selektiven Verfahren, 2021
2016-2020
Turn- und Schwimmhalle Vogelsang, Basel – Gesamtsanierung, 1. Platz Wettbewerb im offenen Verfahren, Fertigstellung 2020
Stadion Vogesen, Basel – Dachsanierung und Neubau Tribünengebäude, Folgeauftrag Wettbewerb im offenen Verfahren, Fertigstellung 2019
Haus SK, Ras El Matn, LB – Neubau, Direktauftrag, Fertigstellung 2019
Regierungsgebäude, Liestal – Gesamtsanierung, Wettbewerb im selektiven Verfahren, 2019
Primarschule St Karli, Luzern – Gesamtsanierung und Erweiterung, Wettbewerb im selektiven Verfahren, 2019
Architekturmuseum Schwaben, Augsburg, D – Gesamtsanierung und Erweiterung, 2. Platz Wettbewerb im offenen Verfahren, 2019
Sekundarschule Pestalozzi, Basel – Umbau, 1. Platz Wettbewerb im offenen Verfahren, Fertigstellung 2018
Primarschule Risch, Rotkreuz – Gesamtsanierung und Erweiterung, Wettbewerb im selektiven Verfahren, 2018
Familiengrab, Beirut, LB – Neubau, Direktauftrag, Fertigstellung 2018
Kantonsschule Zürich Nord, Zürich – Gesamtsanierung, Wettbewerb im selektiven Verfahren, 2017
Schulheim «Gute Herberge» Haus 180, Riehen – Gesamtsanierung, Wettbewerb im Einladungsverfahren, Fertigstellung 2018
Schulheim «Gute Herberge» Haus 186, Riehen – Fassadensanierung, Wettbewerb im Einladungsverfahren, Fertigstellung 2017
Apartment AJ, Beirut, LB – Umbau und Innenraumgestaltung, Direktauftrag, Fertigstellung 2017
Sekundarschule Vogesen, Basel – Umbau, Folgeauftrag Wettbewerb im offenen Verfahren, Fertigstellung 2017
Schulhaus Rittergasse, Basel – Gesamtsanierung, Wettbewerb im offenen Verfahren, 2016
Silo Erlenmatt Ost, Basel – Gesamtsanierung, Wettbewerb im Einladungsverfahren, 2016
Primarschule St. Johann, Basel – Gesamtsanierung und Dachausbau, 1. Platz Wettbewerb im offenen Verfahren, Fertigstellung 2016
2010-2015
Hochbauamt, Basel – Instandsetzung, Wettbewerb im Einladungsverfahren, 2014
Kantonsschule im Lee, Winterthur – Gesamtsanierung und Dachausbau, Wettbewerb im selektiven Verfahren, 2014
Primarschule Hebel, Riehen – Gesamtsanierung, 1. Platz Wettbewerb im offenen Verfahren, Fertigstellung 2014
Schulhaus Wasgenring, Basel – Gesamtsanierung und Erweiterung, 2. Platz Wettbewerb im offenen Verfahren, 2014
Van Dick Apartment, Beirut, LB – Gesamtsanierung, Direktauftrag, Fertigstellung 2013
Kantonsschule Zürcher Oberland, Wetzikon – Gesamtsanierung, 2. Platz Wettbewerb im selektiven Verfahren, 2013
Apartment AM, Beirut, LB – Umbau und Innenraumgestaltung, Direktauftrag, Fertigstellung 2011
Schulanlage Neuenhof – Gesamtsanierung und Erweiterung, Neubau Aula und Dreifachturnhalle, 2. Platz Wettbewerb im selektiven Verfahren, 2011
Air France 1st Class Lounge, Beirut, LB – Umbau und Innenraumgestaltung La Première, Internationaler Flughafen Beirut, 1. Platz Wettbewerb, 2011
Felsbergschulhaus, Luzern – Gesamtsanierung, 2. Platz Wettbewerb im selektiven Verfahren, 2010
Jobs
Please send applications as pdf to the mail address jobs@met-architects.com
Intern
- talent for graphics and design
- highly motivated, responsible, curious and team player
- excellent command of Adobe Creative Suite and AutoCAD
- 3D modelling skills, command of Rhino of advantage
- excellent model building skills
- proficiency in German and/or English required
Start of the internship: by agreement, employment duration: 12 months
Architect
- excellent design skills
- highly motivated, proactive approach, team player
- minimum 2 years of experience
- excellent command of Adobe Creative Suite and AutoCAD
- 3D Modelling skills, command of Rhino of advantage
- proficiency in German and/or English required
For architects looking to join our team long-term, we provide customized German courses.
Senior Project Architect
MET Architects GmbH is currently recruiting senior project architects with German proficiency. Please refer to the German version of this page for more information.
Contact
MET Architects GmbH SIA BSA
Klybeckstrasse 141 / K102
4057 Basel
T +41 61 561 52 00
mail@met-architects.com
Instagram: met_architects_basel

Building components
In our renovation and refurbishment projects, we prioritise the careful removal and storage of components and equipment that are still in operational condition but are no longer being used. The objects below are currently available for purchase, to be collected from our office or shipped (packaging and postage on request). If you are interested: email model and quantity to reuse@met-architects.com





















Legal notice / privacy policy
Website design: Claudiabasel GmbH
Webseite programming: Open Interactive
All material on this website is property of MET Architects GmbH
© Copyright MET Architects GmbH
All rights reserved
Privacy policy
1 Privacy policy
This privacy policy explains the nature, scope and purpose of the collection and use of personal data on our website https://met-architects.com (hereinafter ‘website’) by MET Architects GmbH (hereinafter ‘we’ or ‘us’) and provides information about the rights to which you are entitled. These rights are governed by the applicable data protection laws.
2 Controller responsible for data processing
The controller for data processing on this website and contact for data protection matters is
MET Architects GmbH
Klybeckstrasse 141
4057 Basel
+41 61 561 52 00
mail@met-architects.com
3 Data collection on this website
3.1 Log files
Our website is hosted by cyon GmbH (www.cyon.ch).
In order to optimise and maintain our website, we log any technical errors that may occur when you visit our website. Furthermore, when you use this website, information is automatically collected that your device's browser transmits to our host provider. These are
IP address and operating system of your end device,
Browser type, version, language
Date and time of the server enquiry,
the file accessed,
the website from which the access was made (referrer URL)
the status code (e.g. 404) and
the transmission protocol used (e.g. HTTP/2).
This data is collected and stored by our host provider in order to optimise processes and procedures, in particular in connection with the use of our website and the security and stability of the computer system.
Further information can be found in cyon GmbH's privacy policy at https://www.cyon.ch/legal/datenschutzerklaerung.
Insofar as the GDPR is applicable, the basis for this data processing is Art. 6 para. 1 lit. f GDPR.
3.2 Cookies
We use cookies on our website. Cookies are small files that are stored on your end device and saved by your browser. Some of the cookies we use are automatically deleted when you leave our website. Other cookies remain stored on your device until you delete them or until they expire. These cookies make it possible to recognise your browser the next time you visit our website.
You can set your browser so that you are informed in advance about the setting of cookies and can decide in individual cases whether to exclude the acceptance of cookies for certain cases or in general, or that cookies are completely prevented. This may limit the functionality of the website.
Cookies that are required for the electronic communication process or functions requested by you or that optimise your user experience are stored - insofar as the GDPR is applicable - on the basis of Art. 6 para. 1 lit. f GDPR.
4 External services
We use various third-party services on our website. Below we explain in detail which services are involved, what we use them for and what data is collected.
The integration of external services can be sensitive in accordance with current European legislation. The transfer of personal data to external providers (example: analytics, advertising, CDN, fonts, videos, etc.) should be analysed on a case-by-case basis.
5 Links
Our website contains links to third-party websites. We are not responsible for the content and data protection precautions on external websites that you can reach via the links. Please inform yourself about data protection directly on the relevant websites.
6 Transfer of data to third parties
In order to provide you with the information on our website, we work with various service providers, in particular IT service providers, to offer you a modern website. They only use your data in the context of processing orders for us.
With the exception of the provisions in section 3.4 of this privacy policy, we only transfer data to bodies outside Switzerland and the European Union (third country) without your consent if this is required under the respective contract, to fulfil legal obligations or to protect our legitimate interests.
7 Your rights
To the extent provided for by the data protection law applicable to you, you can request information free of charge about the data stored about you, its origin and recipients and the purpose of the data processing. You also have the right to rectification, erasure, restriction of or objection to processing and, if the GDPR applies, to the disclosure of this data for transfer to another organisation, subject to the statutory requirements.
You can revoke your consent at any time with effect for the future. All you need to do is send us an informal email.
Please note that the above rights are subject to legal restrictions and may impair or prevent the provision of our services.
You are entitled to enforce your claims in court or to lodge a complaint with the competent data protection authority. The Swiss Federal Data Protection and Information Commissioner is responsible for Switzerland (http://www.edoeb.admin.ch).
8 Up-to-dateness and amendment of this privacy policy
We may amend or adapt this privacy policy at any time. The current privacy policy can be found at https://met-architects.com







